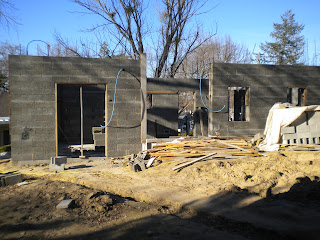It’s been a long project as I knew it would be but still longer than I expected. Much of the time since the last update there was little to report or photograph. Recently there has been more activity and there is a lot to write about since May. I’ll be fairly brief in the interest of updating to the current state and perhaps go into more depth sometime later if there is interest. Below are some current photos. I will describe the activities that lead up to this point.
Lumber package – Looking back at our original goals regarding wood, here is what we said:
“use wood sparingly - reclaimed or ‘sustainable’ harvested product”
The house, by design, uses substantially less wood than a wood framed house and we only expect a minimal to modest amount of wood interior trim. I think we are doing a good job of using wood sparingly and I’d give us a “B” grade in that department. I consider the use of wood fair criticism on this house, but I take stock in using it somewhat sparingly.
I spent considerable time searching for reclaimed wood beams for the trellises, ridge beams, and other large structural/architectural beams. The sizes of beams range from 4x4’s to 6x14’s, and 3’ to 25’ in length. To try and find and compile these beams from several small sources would take many months if not years to complete, so I looked for a single supplier or clearing house. That supplier was Crossroads Lumber near Shaver Lake. After perusing their website, I arranged a visit to check out the goods. Crossroads has a large inventory of just about every size of beam, mostly in old growth douglas fir, and they can mill down to what they don’t have as well as prepare various surface finishes. I left pretty excited at the prospect of using some of those beams in the house, but the cost ended up being too high to justify. Reclaimed beams of the quality Crossroads sells cost about $3.50/bf with a wire brush finish. Good quality new wood (S4S) costs about $2.50/bf for the large beams and almost half that for the smaller sizes. The pricing is much better on the large reclaimed beams than on the smaller ones, which seams counter intuitive.
The ridge beams and corbels went in first followed by the upper porch posts and beams.
The Structural Insulated Panels (SIPS) were delayed due to a vendor who was unable to perform. When we made the difficult decision to abandon that effort and work with Premier Building Systems, we had a design in a week and SIPS on the job 10 days later. The SIPS panels were relatively easy to lift and slide into position, glue and nail before final attachment with screws on 6” centers into the sill plate. A crane would have been more convenient, but expensive and unnecessary. This was a remarkably smooth process once we connected with Premier.
The interior partition walls and dropped-ceiling were conventionally framed. The walls with doors were generally framed with 2x6 studs to better match the thick (Faswall) exterior door and window inset detail. These walls will be rocked and plastered to match the other walls. Windows were flashed and screwed to window bucks as shown. So far, we are very happy with the Windsor windows.
The exterior siding is constructed from a select Doug Fir “resawn” plywood with 2 ½” x 1” bats. This is a more substantial bat than I’ve seen on most homes and believe it gives a better look with our large columns and beams. The bats are attached with ring-shanks in a staggered pattern.
Much of the waste pipe and traps were plumbed early on and embedded in concrete. The remaining vents and drains are installed in the wood walls and engineered floor joists. The same is true for the electrical wiring. We have chosen to plumb the hot and cold water with PEX tubing rather than copper. More on that later.
Outside, swales were shaped and drain lines installed to the curb and to the cistern. Rather than installing several “first flush” bypass valves at the downspouts, we plan to install a bypass valve just before the tank inlet, therefore bypassing the tank manually when desired. We also plan to use chains rather the pipes for the downspouts, so this seemed to be an effective and economical first-flush solution.
Finally, we got a little ahead of ourselves and put in some landscape walls. These walls and borders were built 100% from bricks recovered from the old driveway, BBQ and planter boarders. The clinkers are very cool!


































